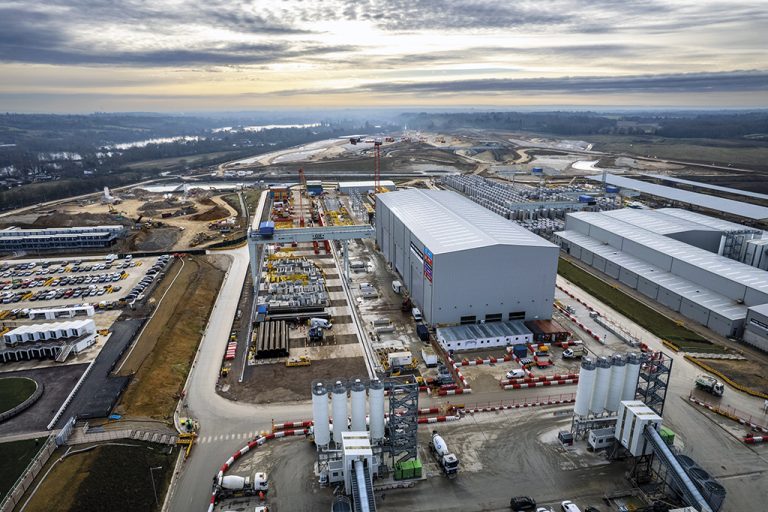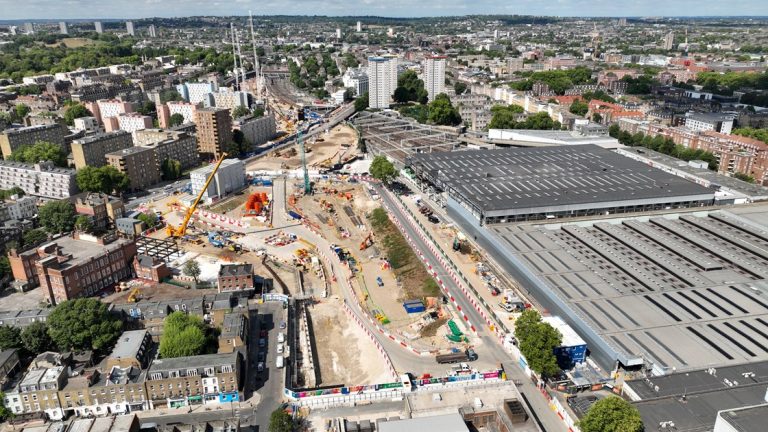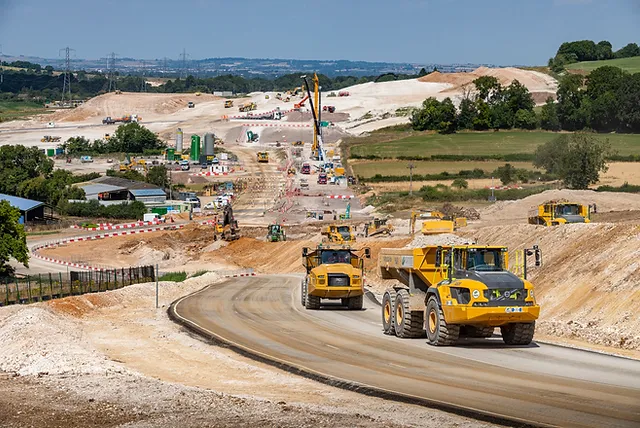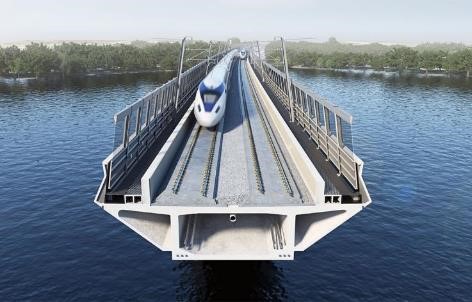The proposed development will be sited on land surrounded by a complex mix of noise sources including light rail, a major trunk road and associated slip roads and interchanges, City Airport traffic and atypical road traffic associated with local commercial premises.
To demonstrate that the site was suitable for residential development, detailed noise modelling was undertaken to establish facade noise levels on each side of the tower blocks at each of the thirty or so floors to establish the variation in ambient noise levels with height.
The results were used to identify a suite of suitable detailed glazing specifications for different habitable rooms using the detailed calculation methodology presented in BS 8233. Other aspects covered in the study included additional road traffic associated with the development, on and off-site construction noise impacts, and the impact of integrated commercial premises including a 24 hr drive through restaurant.
The scheme gained planning approval in August 2009, following resolution of a number of acoustics related discussions with planning and environmental health officers during the consultation period. These additional matters related to the building services acoustics within habitable rooms and the separating wall and floor slab/ceiling constructions associated with noisy rooms spaces adjoining residential uses.




